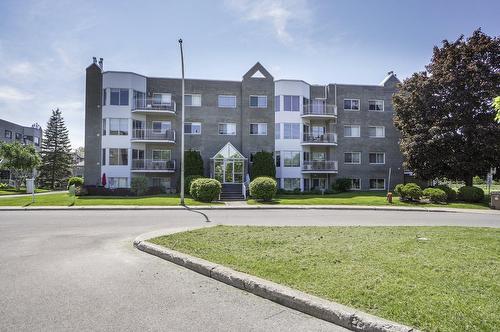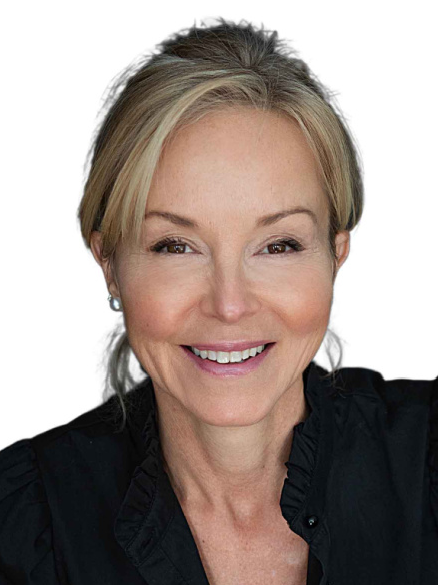



Marc Forget, Courtier immobilier agréé




Marc Forget, Courtier immobilier agréé

Mobile: 514.692.4705

263-C
BLVD
SAINT-JEAN
Pointe Claire,
QC
H9R3J1
| Neighbourhood: | Pierrefonds/Centre Est |
| Building Style: | Detached |
| Condo Fees: | $405.00 Monthly |
| Lot Assessment: | $51,500.00 |
| Building Assessment: | $252,100.00 |
| Total Assessment: | $303,600.00 |
| Assessment Year: | 2025 |
| Municipal Tax: | $2,024.00 |
| School Tax: | $235.00 |
| Annual Tax Amount: | $2,259.00 (2025) |
| No. of Parking Spaces: | 1 |
| Floor Space (approx): | 90.0 Square Metres |
| Water Body Name: | Rivière Des Prairies |
| Built in: | 1989 |
| Bedrooms: | 2 |
| Bathrooms (Total): | 1 |
| Zoning: | RESI |
| Driveway: | Asphalt , With outside socket |
| Rented Equipment (monthly): | Water heater |
| Animal types: | Pets allowed with conditions |
| Kitchen Cabinets: | Melamine |
| Heating System: | Convection baseboards , Electric baseboard units |
| Building amenity and common areas: | Bicycle storage area , Fitness room , Sauna , Visitor parking |
| Water Supply: | Municipality |
| Heating Energy: | Electricity |
| Equipment/Services: | Private balcony , Intercom , Wall-mounted heat pump |
| Windows: | Aluminum , PVC |
| Washer/Dryer (installation): | Other - Laundry room |
| Distinctive Features: | Cul-de-sac |
| Proximity: | Daycare centre , Park , Réseau Express Métropolitain (REM) , High school , Public transportation |
| Siding: | Brick |
| Bathroom: | Separate shower |
| Parking: | Driveway |
| Sewage System: | Municipality |
| Window Type: | Sliding , French door |
| Roofing: | Elastomeric membrane |
| View: | View of the water |
| Electricity : | $550.00 |